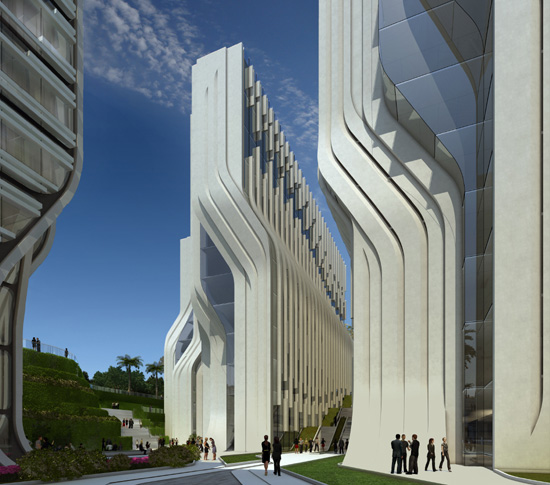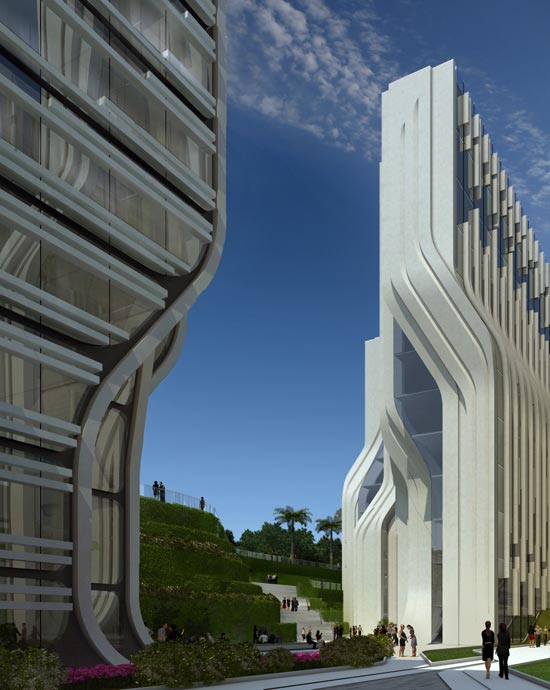via Designboom - Weblog on 5/28/09

'the stone towers'
image courtesy zaha hadid architects
zaha hadid architects have designed 'the stone towers' - a 525,000sqm office and retail complex for
the rooya group, which will be built in the stone park district of cairo, egypt. a five-star business hotel
with serviced apartments, retail with food and beverage facilities and sunken landscaped gardens
and plaza called the 'delta' is also included in the development.
hisham shokri, CEO of rooya group said 'there is a overwhelming need in egypt for developments of
the highest international standards required by the serious and growing investment climate of
the country - ultimately contributing to making it a hub for multinationals in the region. the stone towers
needed an architect with daring ideas, innovation, international expertise and experience ...
it needed zaha hadid.'

image courtesy zaha hadid architects
'ancient egyptian stonework incorporates a vast array of patterns and textures that, when illuminated
by the intense sunlight of the region, creates animated displays of light and shadow. the facades on the
north and south elevations of each building within stone towers adopts a rich vocabulary of alternating
protrusions, recesses and voids to enhance the deep reveal shadow lines that accentuate the
curvatures of each building within the development and animate the project throughout the day'.
'I am delighted to be working in cairo. I have visited egypt many times and I have always been
fascinated by the mathematics and arts of the arab world. in our office we have always researched
the formal concepts of geometry - which relates a great deal to the region’s art traditions and sciences
in terms of algebra, geometry and mathematics. this research has informed the design for stone towers.
with a large-scale project such as this, care must be taken to balance a necessary requirement for
repetitive elements whilst avoiding an uncompromising repetition of static building masses.
the architecture of stone towers pursues a geometric rhythm of similar, interlocking, yet individually
differentiated building forms that creates a cohesive composition.' zaha hadid

image courtesy zaha hadid architects

image courtesy zaha hadid architects

image courtesy zaha hadid architects
project details:
client: rooya group
architect: zaha hadid architects
structural engineer: adams kara taylor
gross building area: 525,000 m2
site area: 170,000 m2











No comments:
Post a Comment